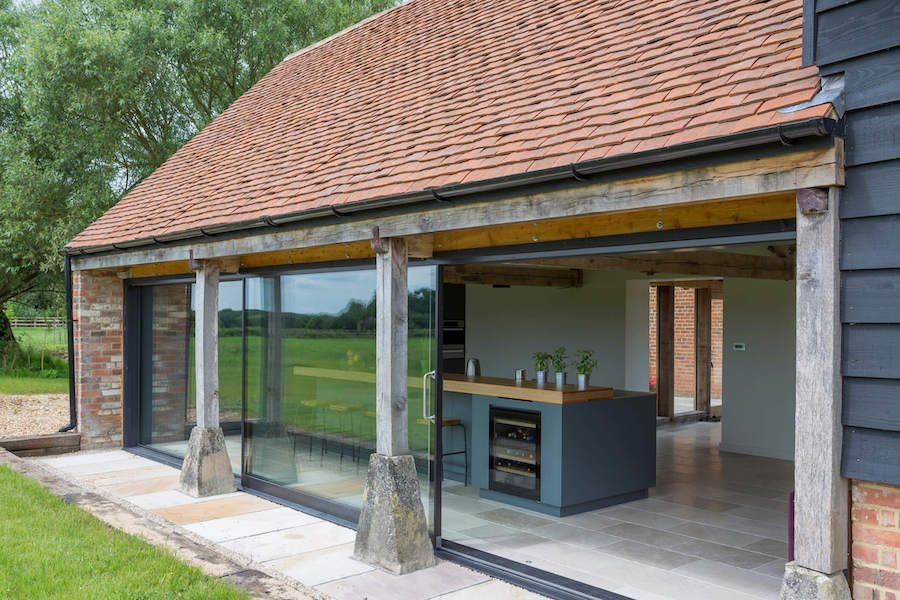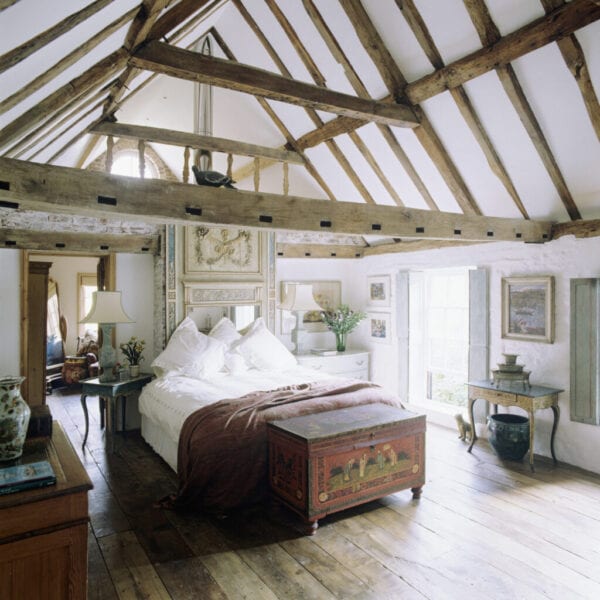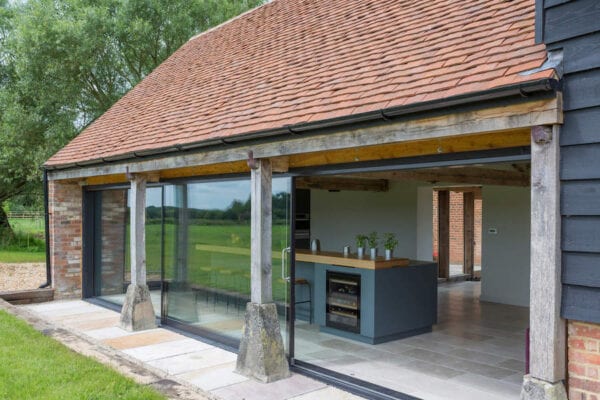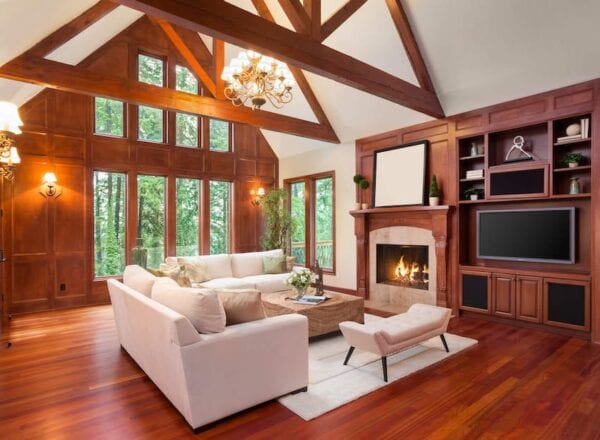What is a Barndominium? Could It Be Your Next Home?


von Einsiedel / Getty Images
You may be new to the barndominium style, but this pretty and practical home style is gaining in popularity. Barndominiums, nicknamed “barndos,” got their start as a practical living option. Many farmers and ranchers created a loft area above a working barn so that animal caretakers could stay close by.
Today, the popularity of barndominiums has evolved into luxury homes and vacation rentals, especially in upscale rural areas with ranch land and vineyards. Fixer Upper’s Chip and Joanna Gaines remodeled a barndominium on their show, creating a social media buzz about these unique homes. Most barndo construction uses a steel shell, then adds tons of interior customization options.

Mint Images / Getty Images
The Advantages of a Barndominium Home
There may be no ‘typical’ barndominium, but most share a few key advantages:
-
- Simplicity: Barndos are often built as a shell with simple interior framing.
-
- Construction Time: The popular metal shell construction goes up quickly.
-
- Durability: Metal barndos withstand the elements and have a longer life than most standard home-building materials.
-
- Flexibility: Barndominiums can be configured for living or work/live space.
-
- Indoor/Outdoor Lifestyle: Rollup doors and large windows encourage indoor/outdoor living.
Designing the Interior of Your Dream Barndo
One of the barndo features owners like best is the flexibility of the interior layout of their new space. Some rooms will require a specific location due to plumbing and other utilities built into the home. Beyond that, though, the interior layout can be customized to your needs.
Plan your essential needs first, like square footage and how each room will be used, before you start your interior layout sketch. Knowing how you’ll live in your home is essential to a comfortable design. Barndominiums work best as an open concept home, often with a loft area above.
The structure of a barndo encourages indoor/outdoor living. Rollup doors, big windows and wrap-around decks can give a feeling of spaciousness to your interior living space.
 hikesterson / Getty Images
hikesterson / Getty Images
Interior Design Tips for This Open Concept Home
A barndominium is truly an open concept home, so tips and ideas for an open interior layout definitely work here. When you’re decorating a barndominium or great room in any home, color becomes your easiest and best tool for defining space. To unify a large, open space, a colorful stripe that runs the perimeter of the room is a great trick that helps it look more intimate. Accent walls are still very much in style and can create a focal point in a large open space. And don’t forget, ceilings can be accents walls, too.
Furnishing the main areas of a large barndominium can be a challenge, but there are a few tips that make it easier to get a balanced look.
-
- Choose Large Furniture: If you are furnishing a big, open space, using large furniture, like sectionals and oversized chairs, can fill the space without looking too busy.
-
- Create Areas Within the Space: Grouping furniture together for conversation or eating areas prevents the “furniture store” look from which many open layouts suffer.
-
- Use Color to Unify: If you’re grouping furniture within your barndo great room, stick with one color palette across all the areas you’re furnishing. That way, your colors tie everything together.
The HGTV Fixer Upper Barndominium Episode
HGTV’s Fixer Upper tackled a barndominium in Season 3 for a family looking for acreage and a unique home. Chip and Joanna Gaines reimagined a 1980s barn that already had an apartment upstairs. Their remodel used the upstairs apartment and the stable area downstairs to create a two-story, 2,700 sq. ft. home.
The Fixer Upper floor plan created a large upstairs kitchen and living room. Family bedrooms and an indoor/outdoor gathering space for entertaining complete the downstairs floor plan, including a 17-foot custom dining table for entertaining. The owners listed the totally remodeled barndo for sale in 2019 with a 1.2 million dollar price.



